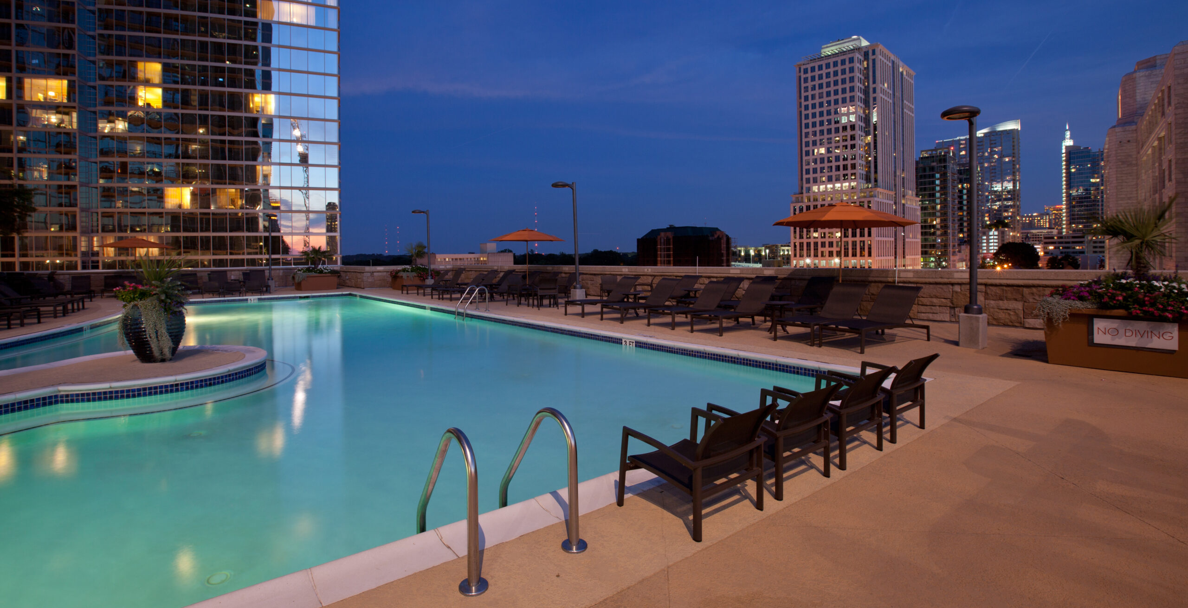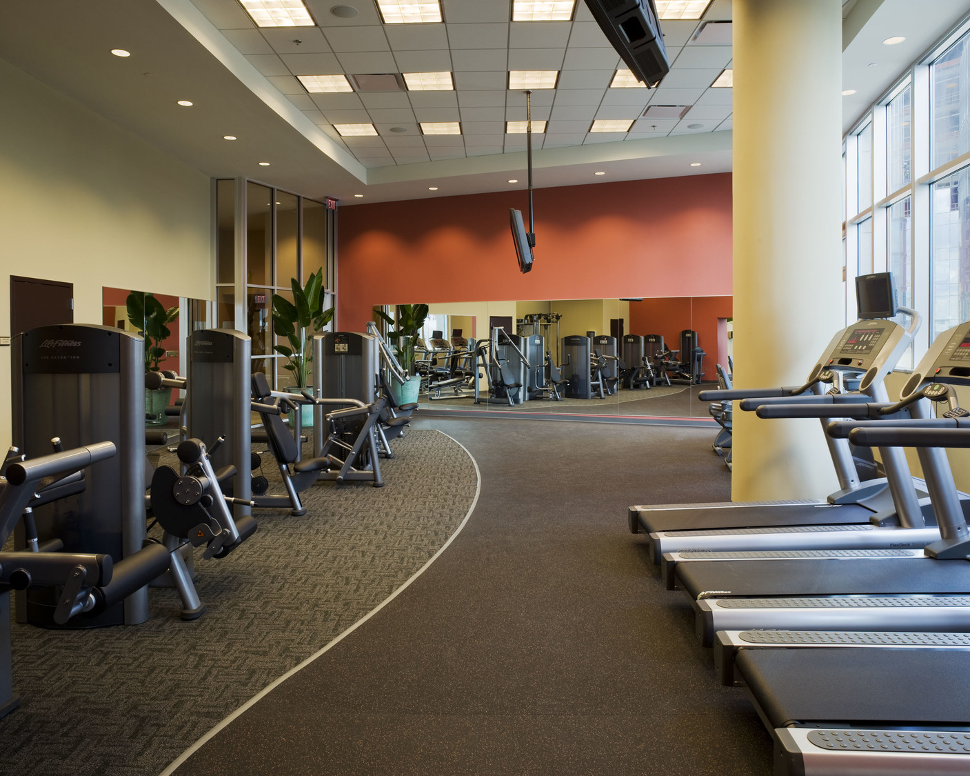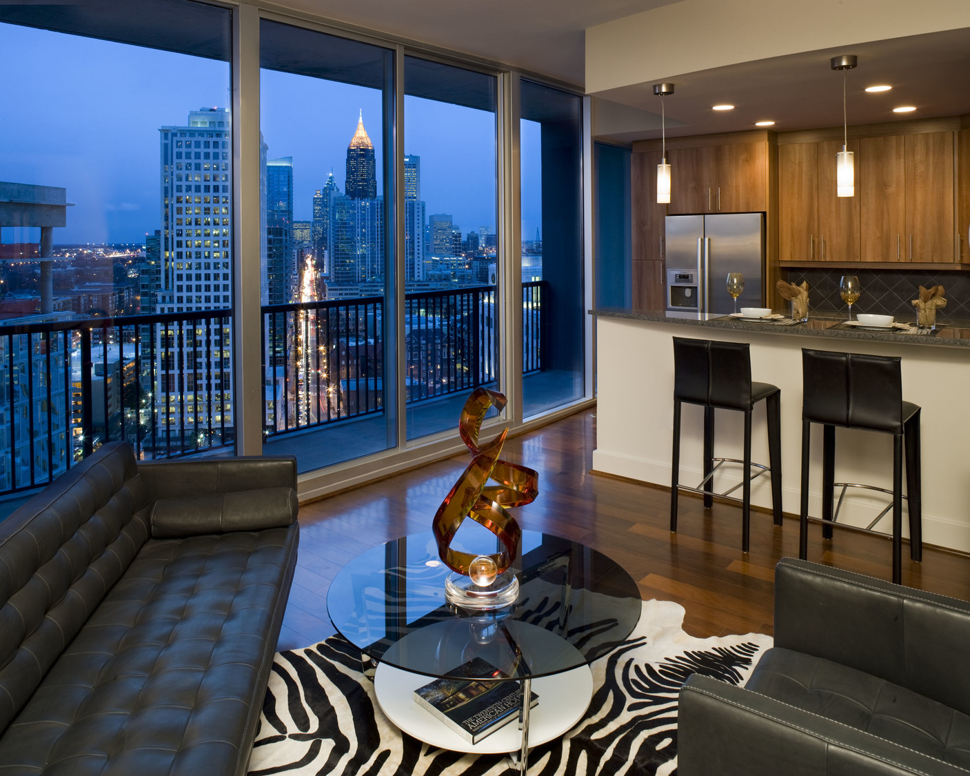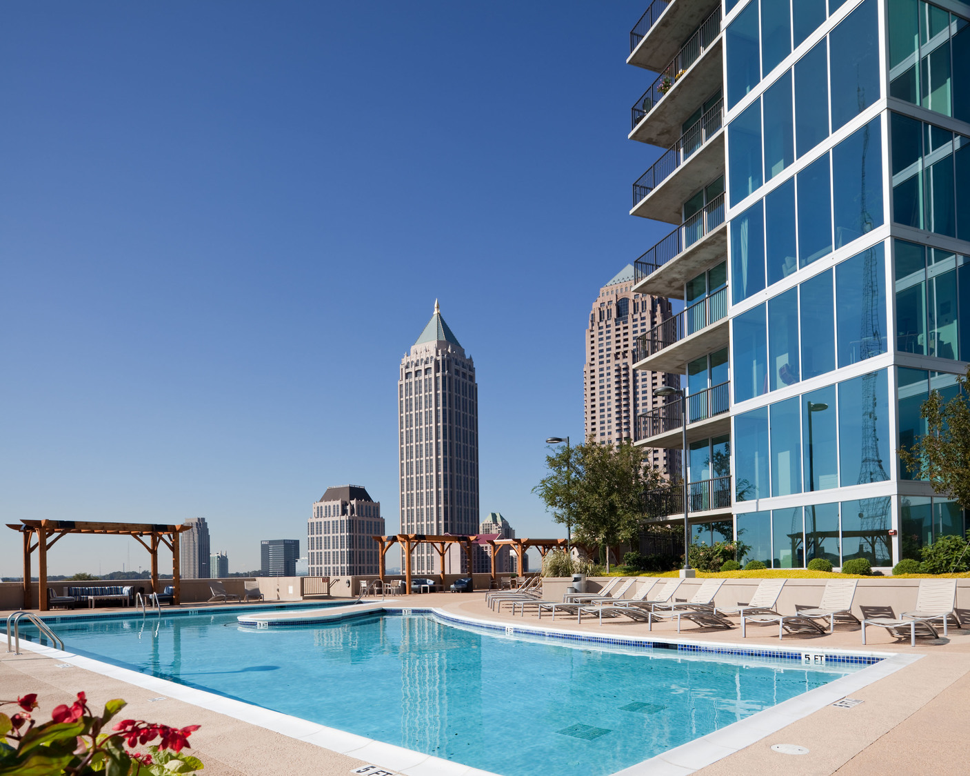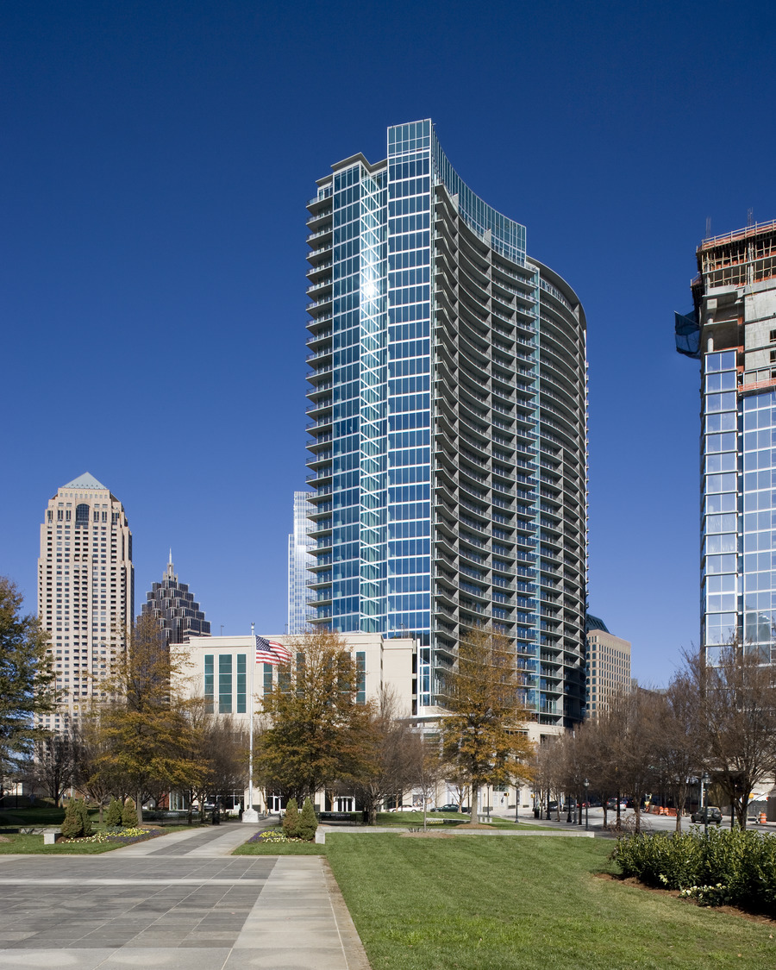1010 Midtown - Past Project
1010 Midtown
Gracefully Designed Residential Building Kicks Off Phase 1 of Midtown Megaproject
Highlights
Type
Residential
Retail Space
50,000 sf
Date Opened
2009
Residential Units
425
Architect
RJT+R
About the Property
1010 Midtown was the first phase that kicked off the master planned, multiphase 12th & Midtown development. 1010 Midtown features an iconic residential tower of 425 units that rise 35 floors above 50,000 sf of street-level retail and restaurants. The tower’s graceful shape mimics Peachtree Street’s natural curve for stunning views both inside and out. Window walls maximize dramatic panoramas of Downtown, Midtown, Piedmont Park, and more. The property features a lush park in the sky with a swimming pool and manicured gardens, as well as resort inspired amenities, including a state-of-the-art fitness center and on-site concierge service.
The $200 million mixed-use development was a joint venture between Selig Enterprises, Daniel and Canyon-Johnson Urban Funds, and was completed in 2009.
Stats we're proud of
50k
Square Feet of Retail
425
Luxury Residences
35
Stories Tall
